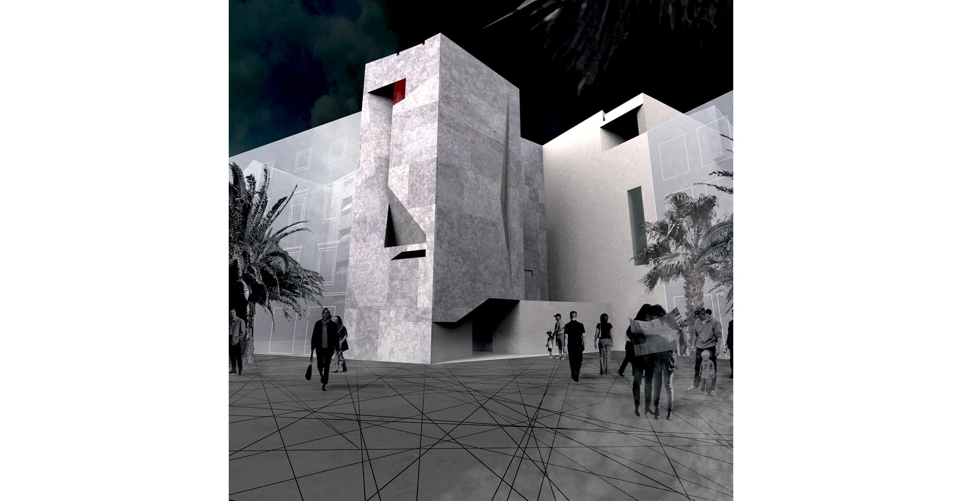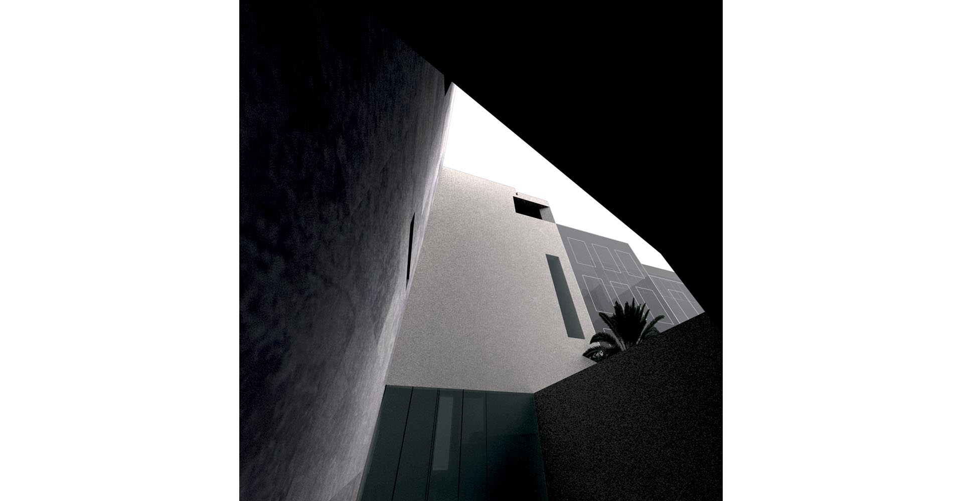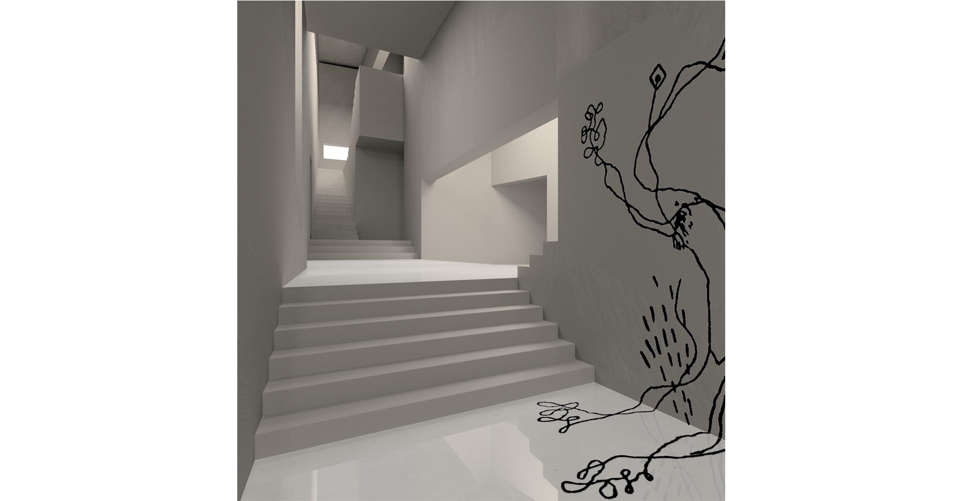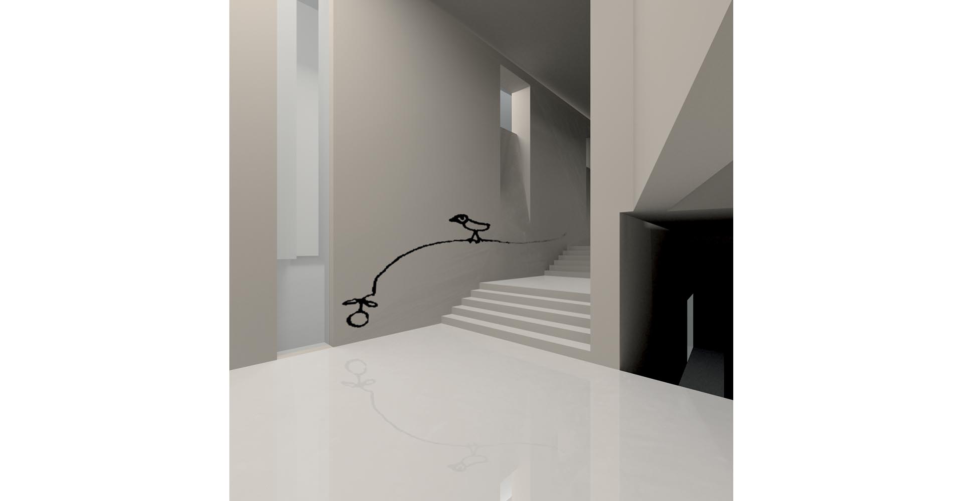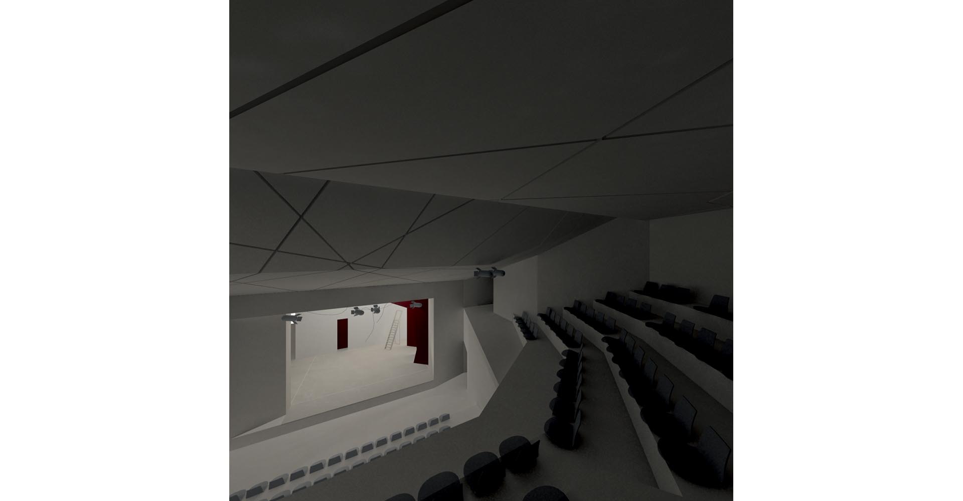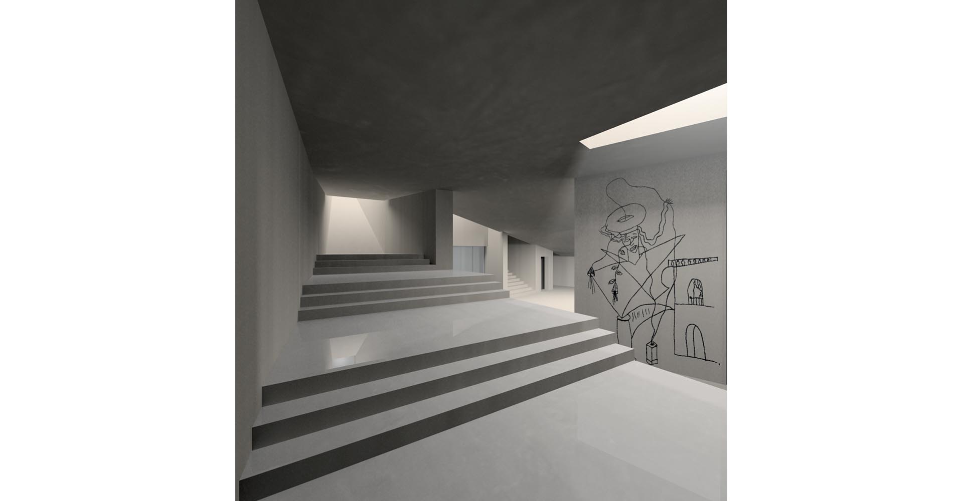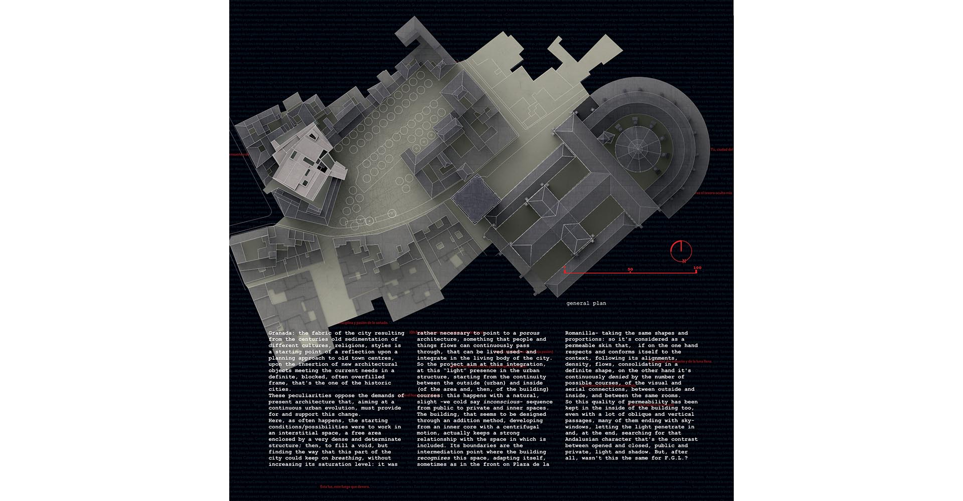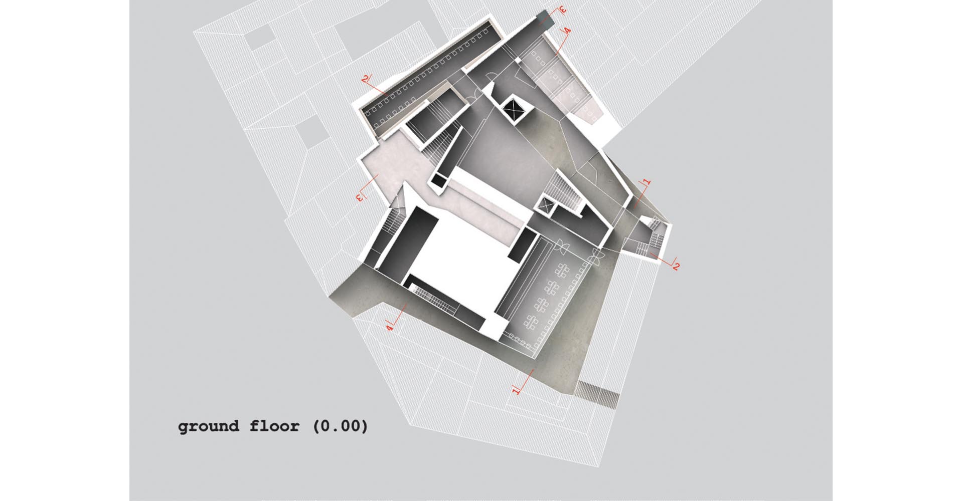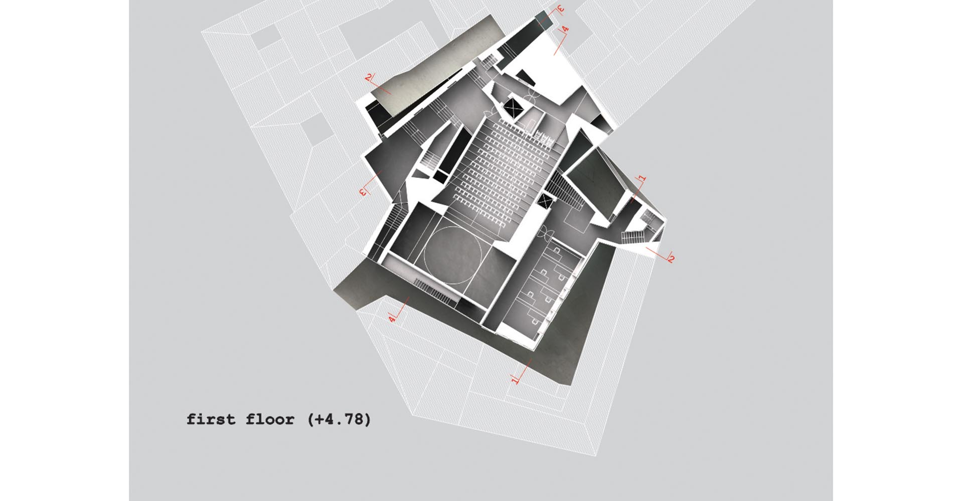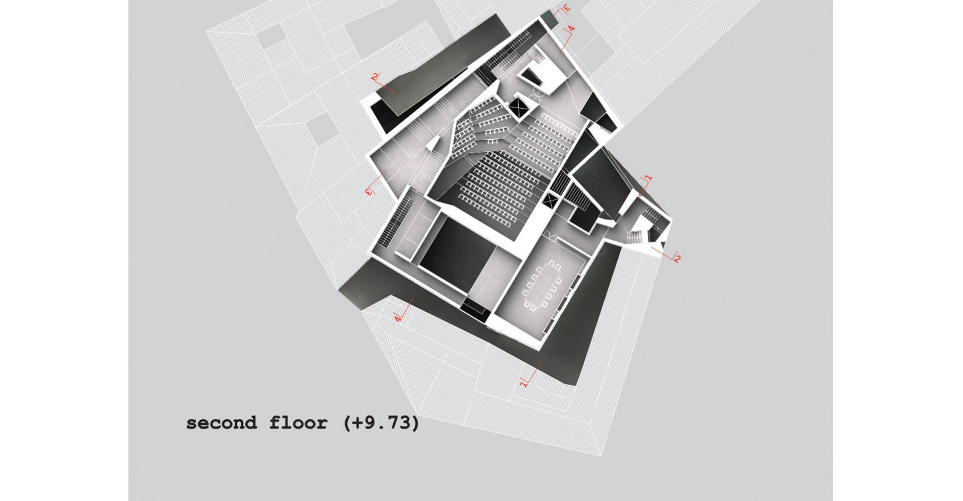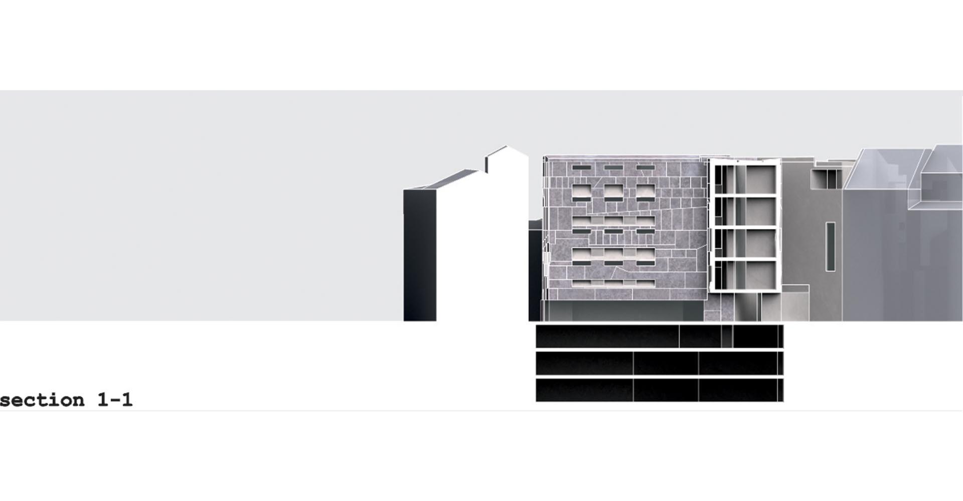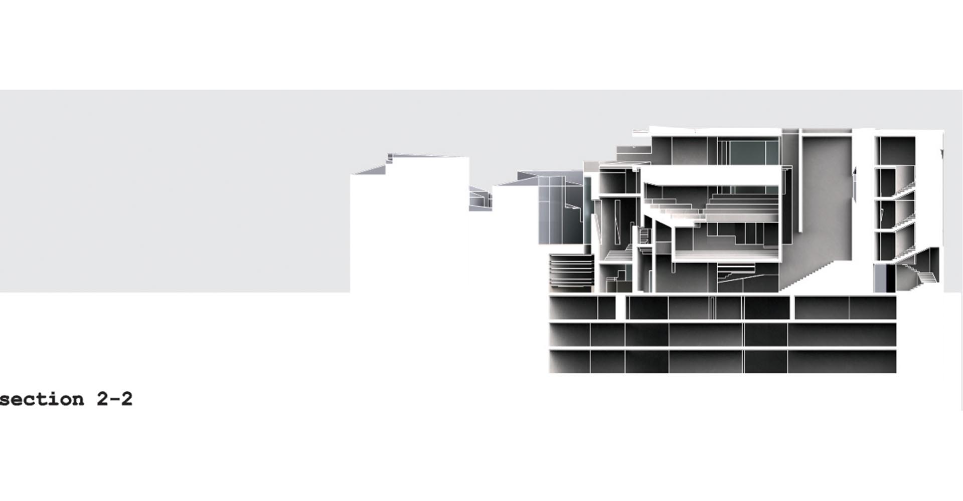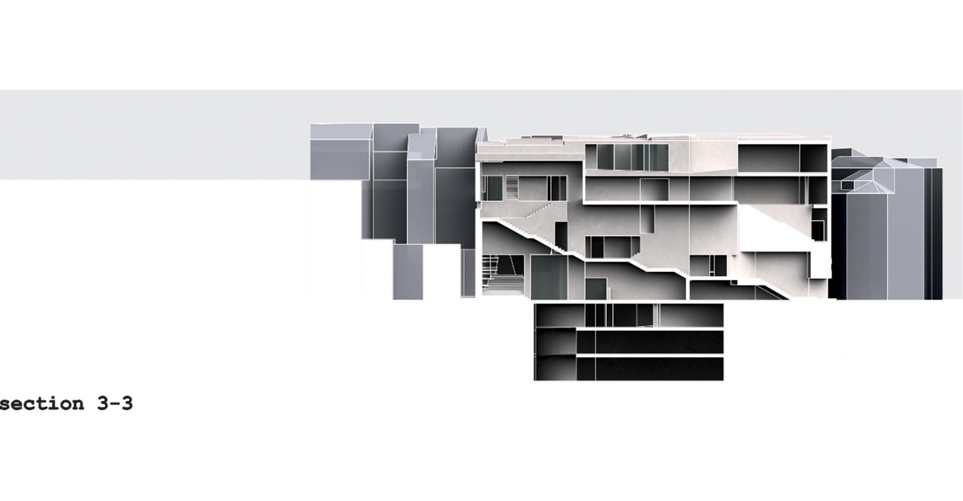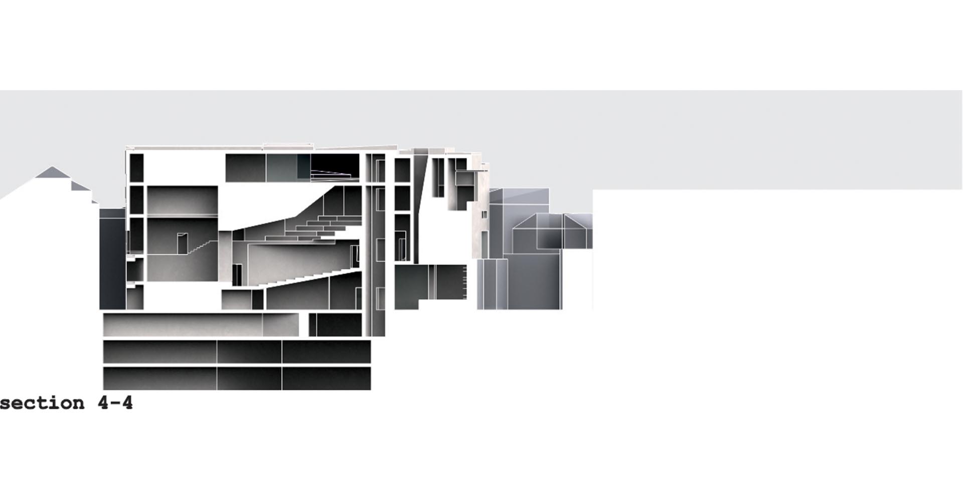Project Description
COMPETITION OF IDEAS BY INVITATION FOR A NEW “FEDERICO GARCÍA LORCA” CENTER IN GRANADA, SPAIN
FINALIST
2004
Architects: Michelangelo Delli Paoli – Marco Palumbo
Surface: 4000 sq.m.
Location: Granada, SPAIN
Type: Competition
CONCORSO DI IDEE PER UNA IL NUOVO CENTRO “FEDERICO GARCÍA LORCA” A GRANADA, SPAGNA
FINALISTA
2004
Progettisti: Michelangelo Delli Paoli – Marco Palumbo
Superficie: 4000 mq
Ubicazione: Granada, SPAGNA
Tipologia: Concorso
CONCURSO DE IDEAS PARA EL CENTRO CULTURAL FEDERICO GARCÍA LORCA EN GRANADA, ESPAÑA
FINALISTA
2004
Arquitectos: Michelangelo Delli Paoli – Marco Palumbo
Superficie: 4000 m²
Ubicación: Granada, ESPAÑA
Categoría: Concurso
Granada: the fabric of the city resulting from the centuries old sedimentation of different cultures, religions, styles is a starting point of a reflection upon a planning approach to old town centres, upon the insertion of new architectural objects meeting the current needs in a definite, blocked, often overfilled frame, that’s the one of the historic cities.
These peculiarities oppose the demands of present architecture that, aiming at a continuous urban evolution, must provide for and support this change.
Here, as often happens, the starting conditions/possibilities were to work in an interstitial space, a free area enclosed by a very dense and determinate structure; then, to fill a void, but finding the way that this part of the city could keep on breathing, without increasing its saturation level: it was rather necessary to point to a porous architecture, something that people and things flows can continuously pass through, that can be lived used- and integrate in the living body of the city.
So the project aim at this integration, at this “light” presence in the urban structure, starting from the continuity between the outside (urban) and inside (of the area and, then, of the building) courses: this happens with a natural, slight -we cold say inconscious- sequence from public to private and inner spaces.
The building, that seems to be designed through an addition method, developing from an inner core with a centrifugal motion, actually keeps a strong relationship with the space in which is included. Its boundaries are the intermediation point where the building recognizes this space, adapting itself, sometimes as in the front on Plaza de la Romanilla- taking the same shapes and proportions: so it’s considered as a permeable skin that, if on the one hand respects and conforms itself to the context, following its alignments, density, flows, consolidating in a definite shape, on the other hand it’s continuously denied by the number of possible courses, of the visual and aerial connections, between outside and inside, and between the same rooms.
So this quality of permeability has been kept in the inside of the building too, even with a lot of oblique and vertical passages, many of them ending with sky-windows, letting the light penetrate in and, at the end, searching for that Andalusian character that’s the contrast between opened and closed, public and private, light and shadow. But, after all, wasn’t this the same for F.G.L.?
