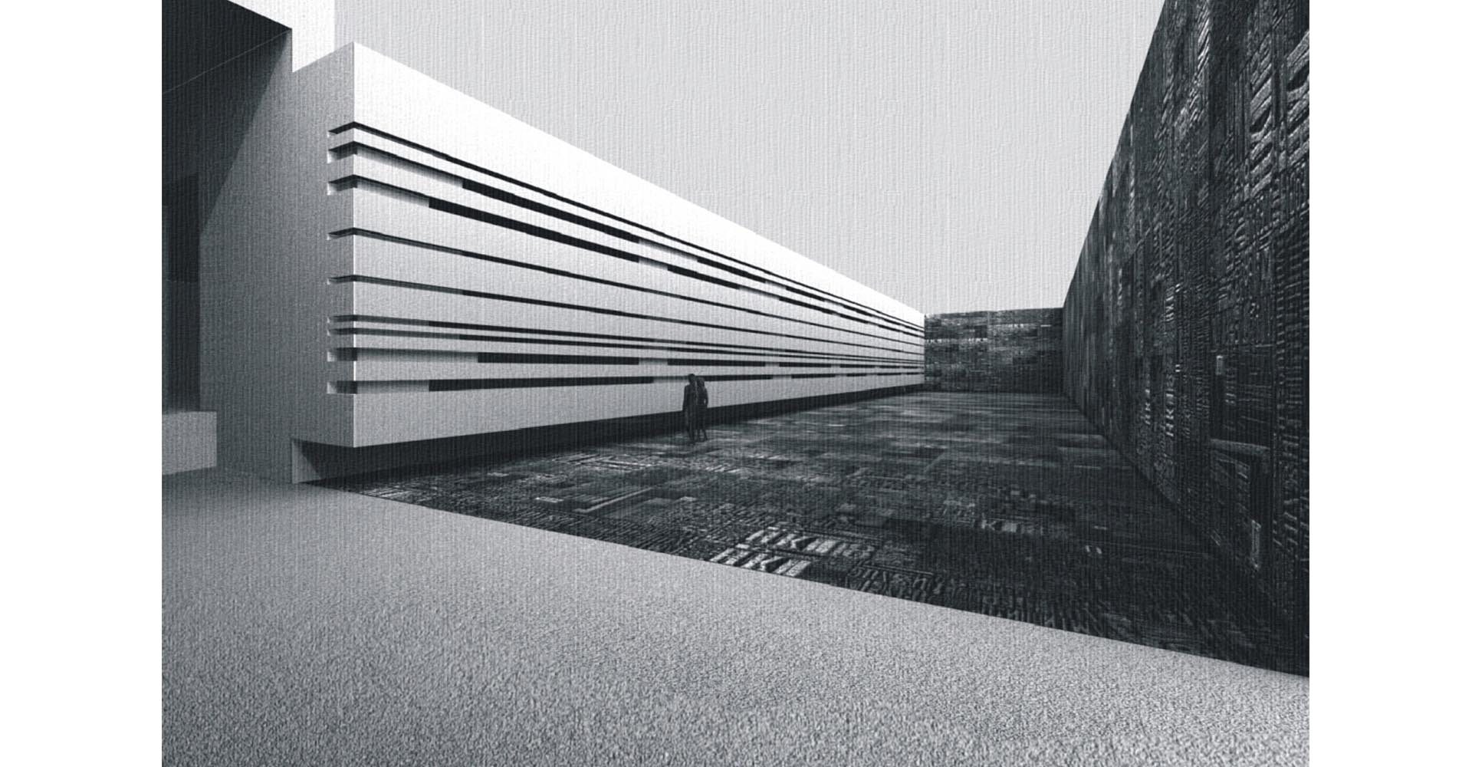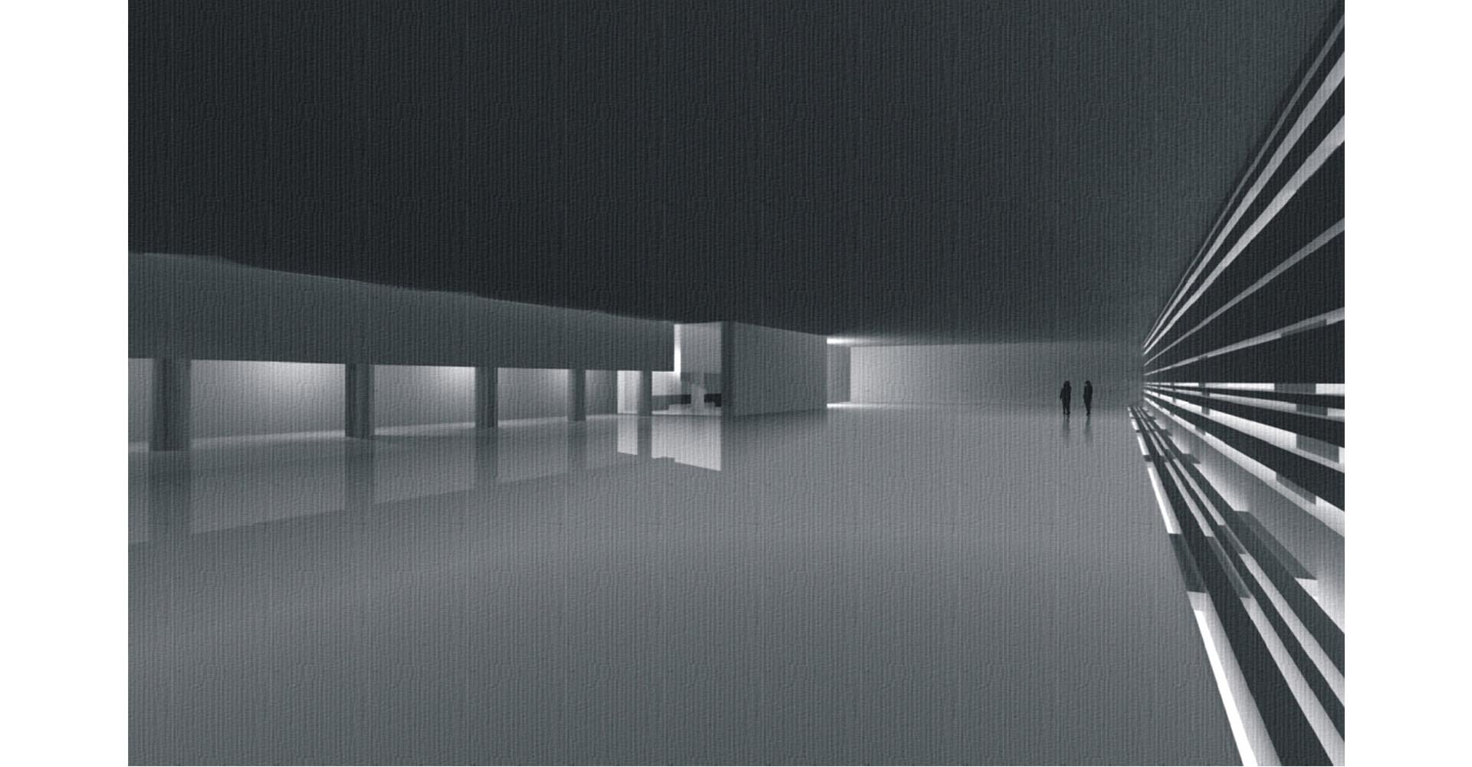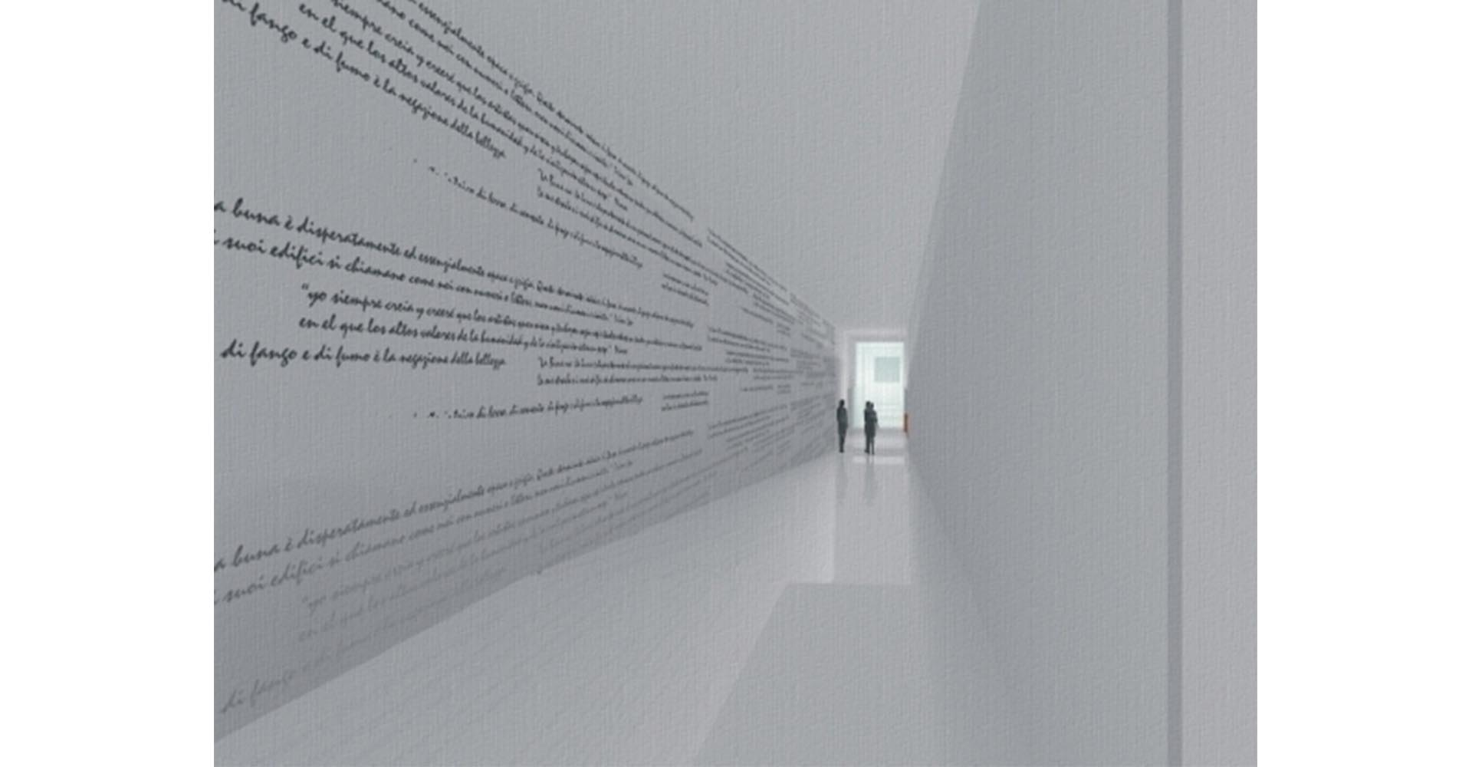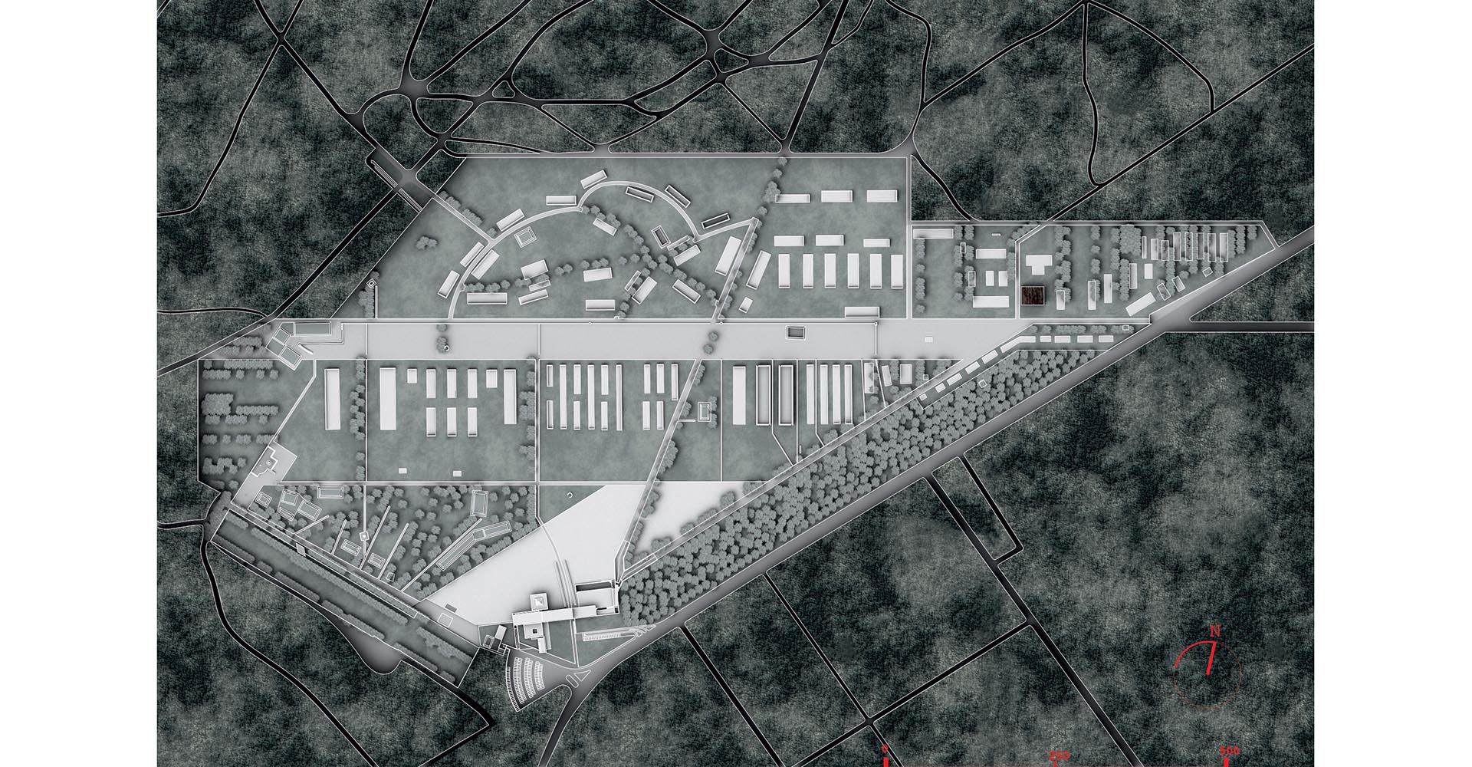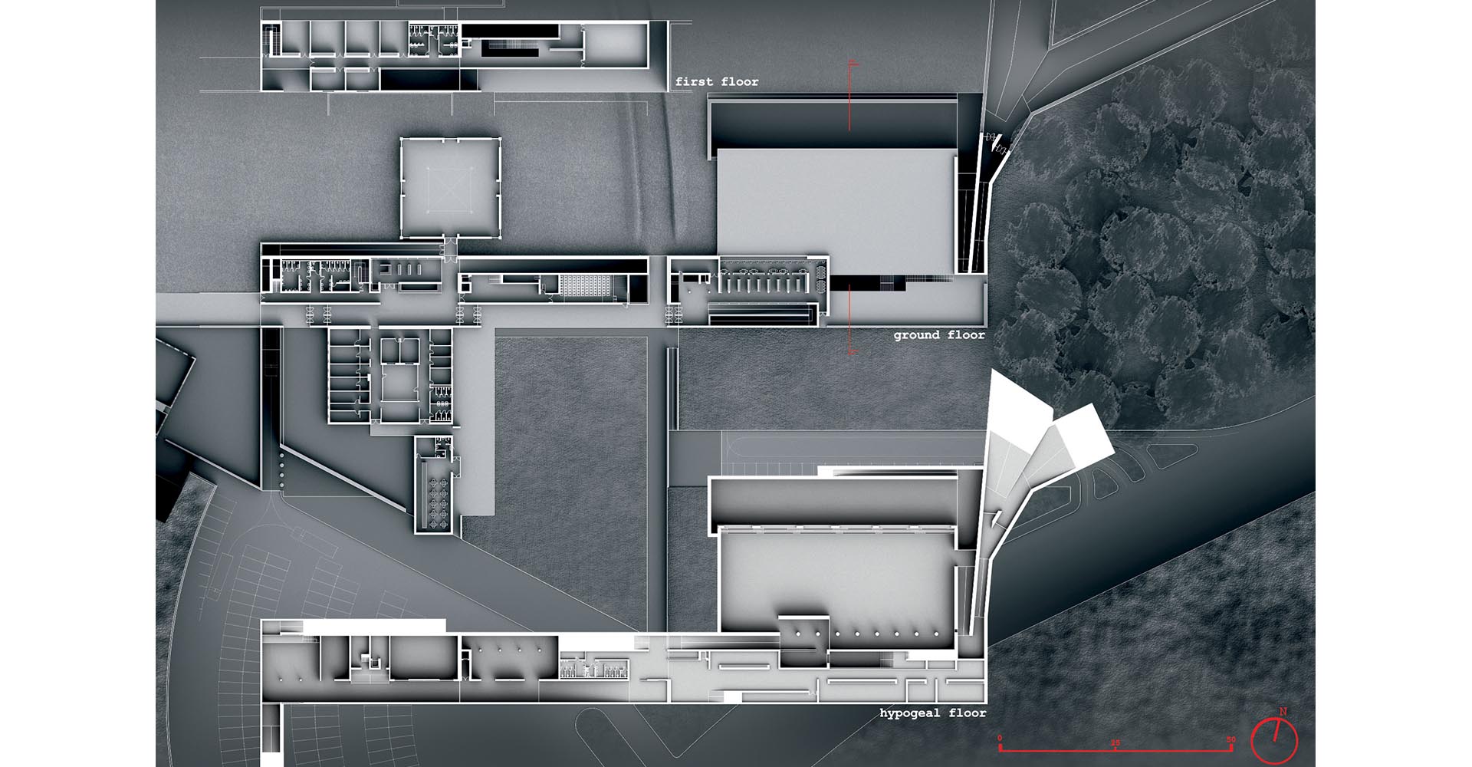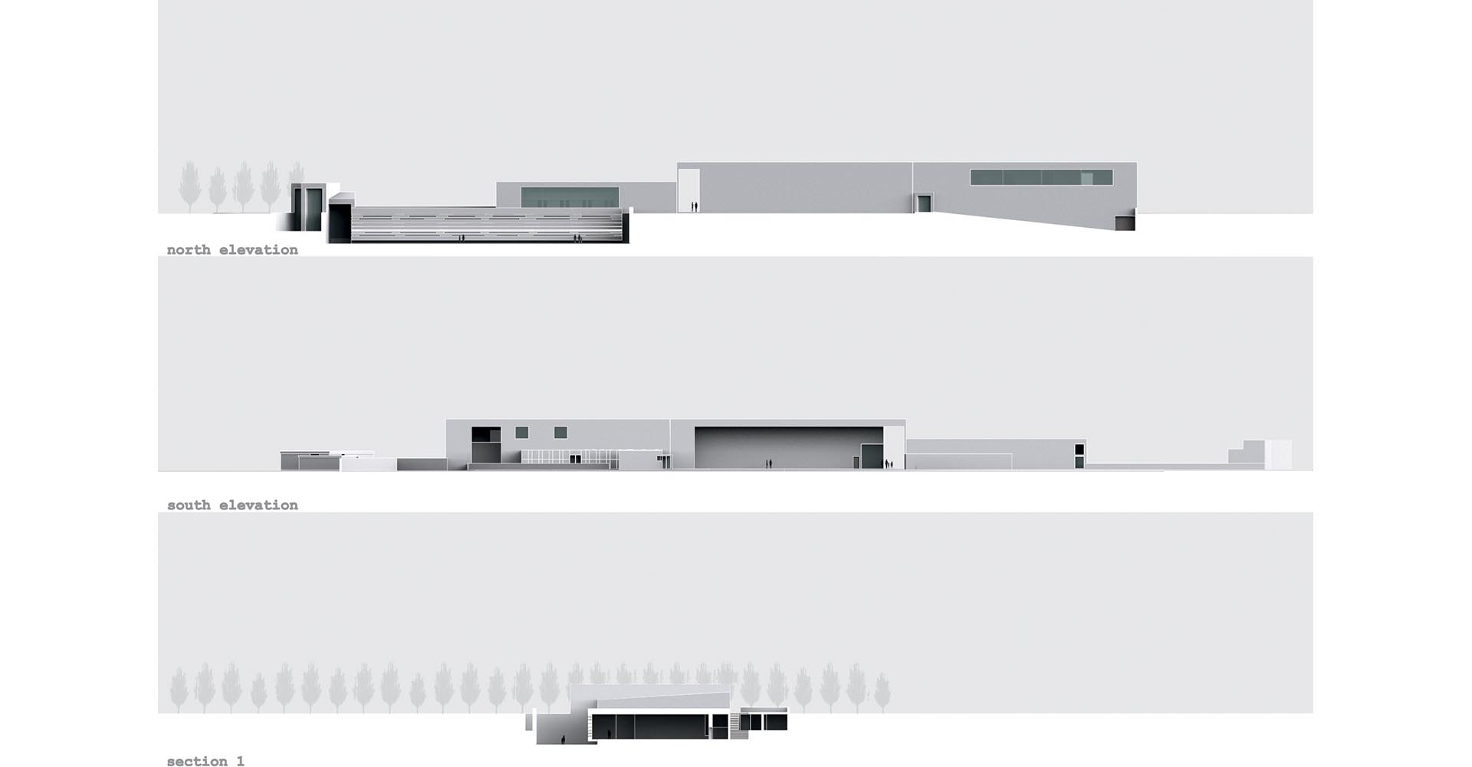Project Description
INTERNATIONAL DESIGN COMPETITION IN TWO PHASES FOR THE REDESIGN OF THE BERGEN-BELSEN MEMORIAL IN CELLE, GERMANY
4TH PRIZE
2002
Architects: Michelangelo Delli Paoli – Marco Palumbo
Surface: 3200 sq.m.
Location: Bergen-Belsen, Germany
Type: Competition
PROGETTO DI UN MUSEO E PER LA RISTRUTTURAZIONE DELL’EX CAMPO DI CONCENTRAMENTO BERGEN-BELSEN, GERMANIA
4° PREMIO
2002
Progettisti: Michelangelo Delli Paoli – Marco Palumbo
Superficie: 3200 mq
Ubicazione: Bergen-Belsen, Germania
Tipologia: Concorso
PROYECTO DE EJECUCIÓN DE UN MUSEO Y DE RENOVACIÓN DEL ANTIGUO CAMPO DE CONCENTRACIÓN DE BERGEN-BELSEN, ALEMANIA
4° PREMIO
2002
Arquitectos: Michelangelo Delli Paoli – Marco Palumbo
Superficie: 3200 m²
Ubicación: Bergen-Belsen, Alemania
Categoría: Concurso
Humanity has already realized that the memory of the tragedy lived by Jewess people, is inside everyone. That colossal enterprise of death has become a piece of history that belongs to everybody. Since the Bergen-Belsen Camp has been completely destroyed leaving to the history a cemetery to remember the deaths, our proposal wants to show a relationship between the reality of the monument and the place of the intimate suffering.
The actual Memorial’s area has been re-organized with an entrance from a new structure and, going one way, with footpaths which allow new and related links with the existent reality.
The original area of the Concentration Camp will be re-arranged with existing line of trees drawing the ancient layout of streets and with a stone cage for every former plot of the huts. The main part of ground’s treatment remains as uncultivated land where the original streets will be marked out by compact gravel, while the zoning of the camp will made by different materials for the former plot of the huts (different color of gravel, recycled glass and plastic).
Along the Walle-Hörsten main road will be re-created, by vertical logs, the place where the prisoners made the roll-call. The high view of the camp will be allowed by turrets, in steel corten, situated in the same area of the old control tower. The turrets will create a visual contact between the Camp, the Cemetery for soviet prisoners and the Hohne Camp.
The original entrance will be marked out by a structure in concrete and glass, denying the access. The transparencies of the glass will allow the perspective of the main camp road. Here, the area of the guards will be characterized by self-vegetation and rests of the ancient delousing station.
The area of New Documentation and Information Centre will be conteined in a parallelepiped made by concrete fitting in structures already existent. All functions inside will be reached by ramps for easy access, while the offices will be placed in existent structure. The permanent hall exhibitions will be located underground (near the Collection’s rooms and connected to place of the names). In this way the visitor will go, through the tunnel of mental preparation, in the permanent exhibition. Here, many horizontal cuts of light remembering the atmosphere of the deported’s train carriage. So the visitor will arrive in the camp site. From the hypogeal level will be reached two routings; the right one will get to the Delousing Station. The rests of the ancient Delousing Station will be sheltered by a big box of a sheet of steel corten, recreating the lost space. In this box is possible to create pictures and symbols left freely by various artists. The exit, reached by different footpaths, will be obtained in the new building, on the ground floor.
